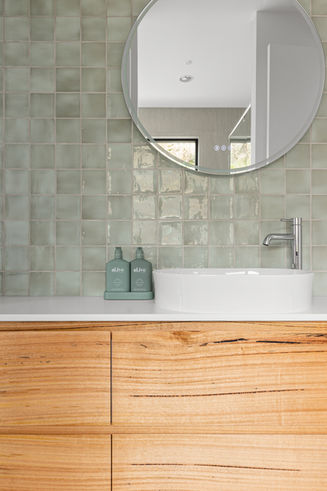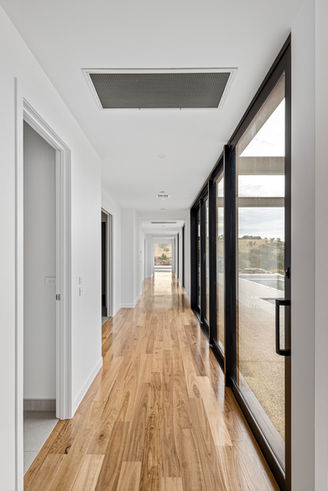top of page
Gisborne
Set in the valley of Jackson's Creek with beautiful panoramic views, this family home features external cladding of recycled red brick, barestone, and natural stone. The expansive open-plan living, kitchen, and dining area centres around a fireplace, while a timber-clad front door, natural timber floors, and an open pergola lead to an infinity-edge pool.
The home includes five bedrooms with Jack-and-Jill bathrooms, each featuring a walk-in robe. Large bespoke double-glazed windows frame the landscape, and a vaulted ceiling enhances the main living space. A high-end kitchen and hydronic heating complete the picture.

Photography by Tim Collins Media

@lachlan.fleming.constructions
bottom of page
























